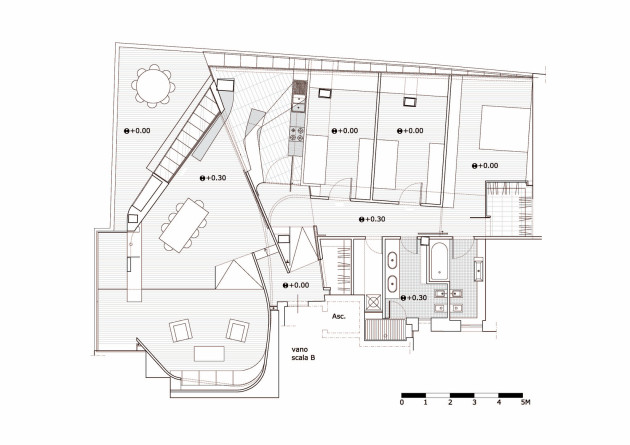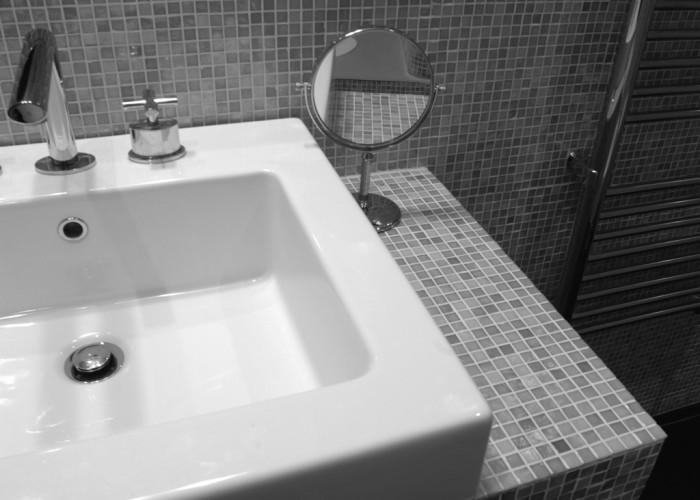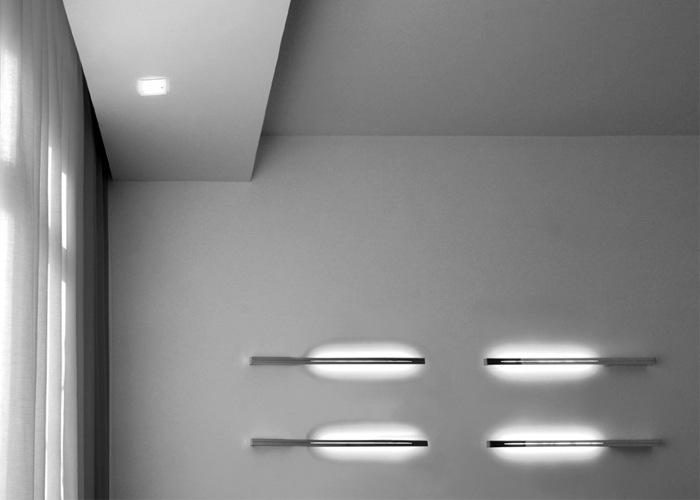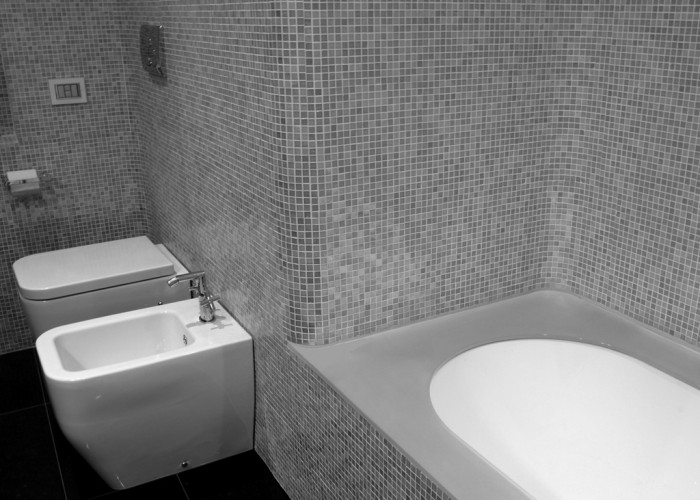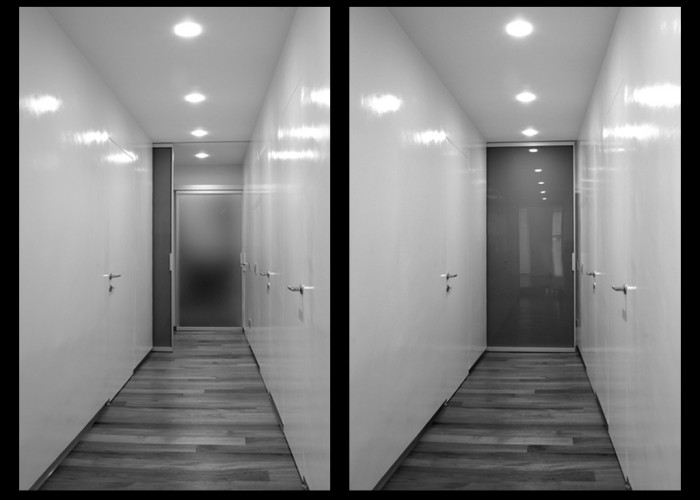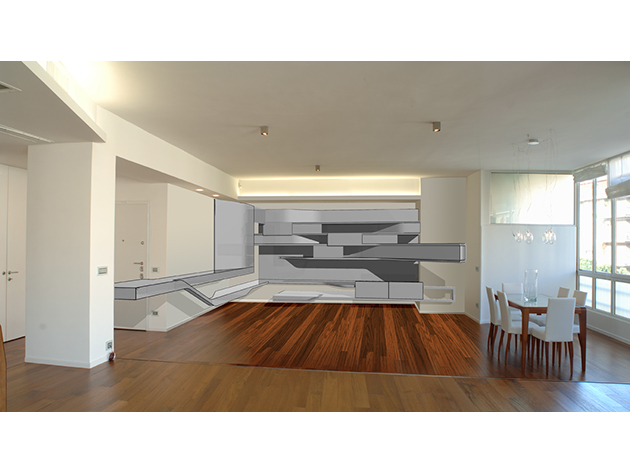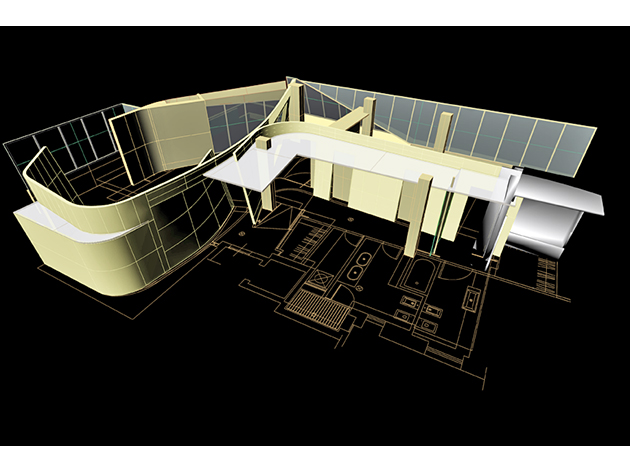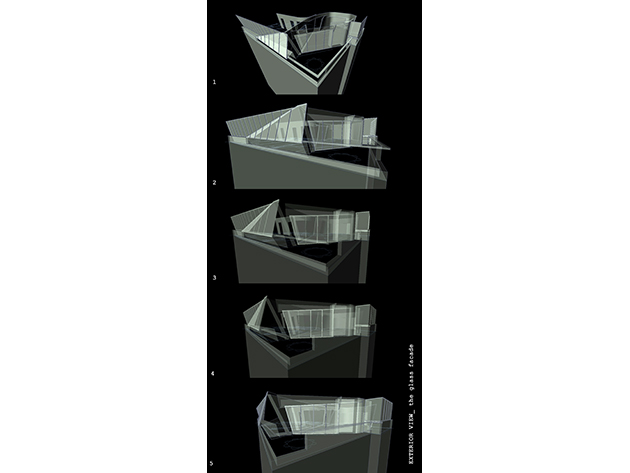FBA operates at all the scales of architecture, from the concept design to the technical drawings and building phases.

FBA is a practice of architecture based in Rome - Italy, with a comprehensive portfolio that ranges from urban planning, housing, office and cultural buildings to fully detailed interior design. The office operates from the central idea that good design creates space in which the user feels welcome, respected and challenged. We are specialized in translating complex programs into an optimal design.
GF Penthouse
Refurbishent of a penthouse priivato in Rome: total demolition of the status quo and functional reorganization and distribution of the entire apartment.
The project was developed from the preliminary plans to the construction supervision.
Responding to specific needs of the client, the architectural language has been marked by a strict and absolute minimalism. This approach has resulted in every part of the project: from the overall architectural design to the choice of the individual elements of technical detail.
Location: Rome, Italy
Client: Raggi and Scarpella
Project: F. Barilari, A. Barilari
Program: Interior design - Project and realization
Collaborators: K. Nathan, A. Vitiello, E. Mattiucci
Builder: SoBeCo srl
Status: Built
Area: 200 sqm
Date: 2005 - 2006
