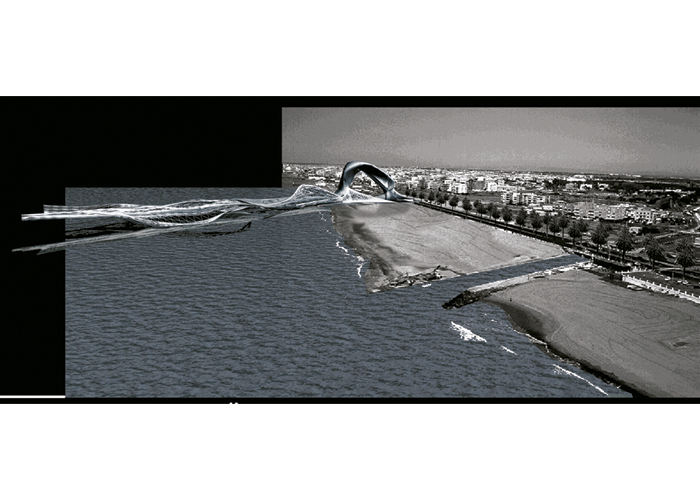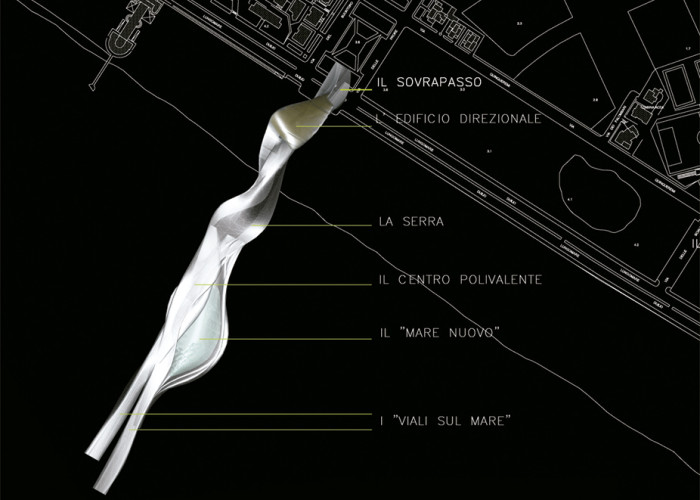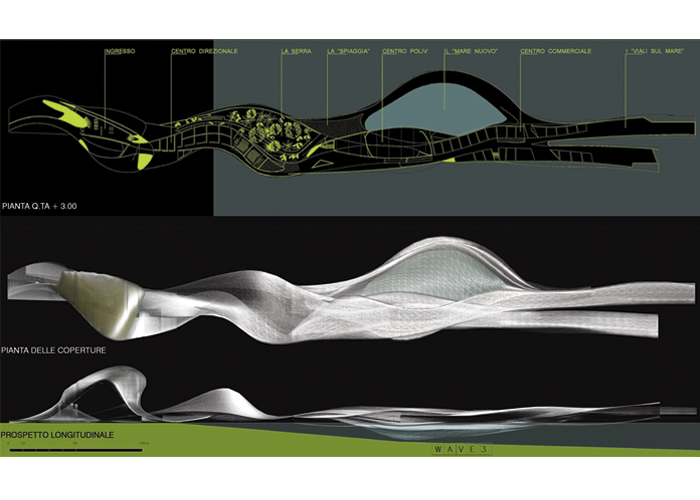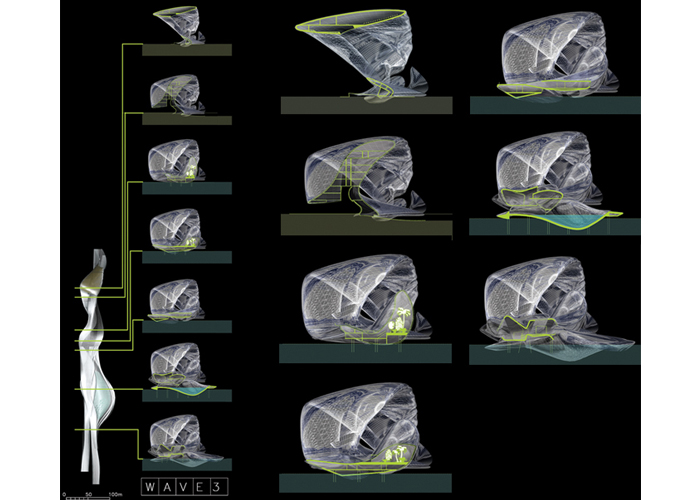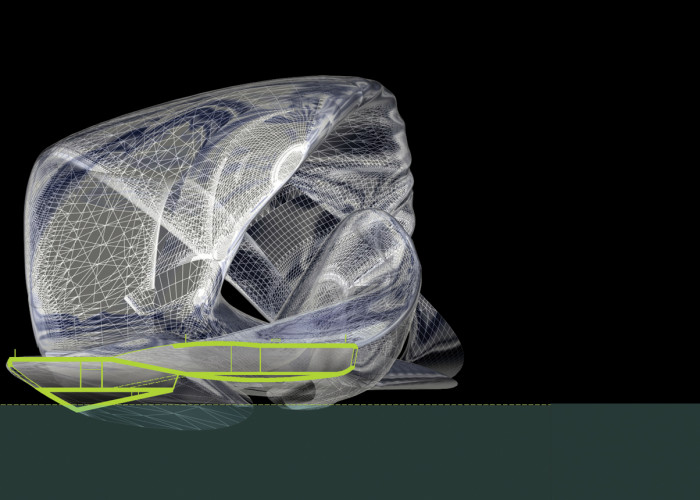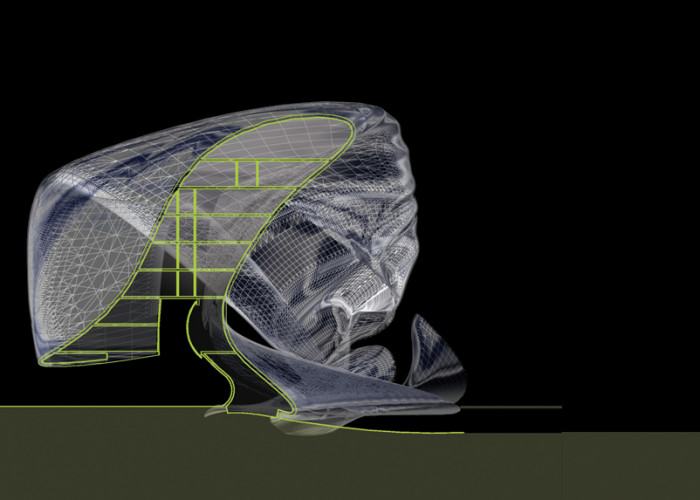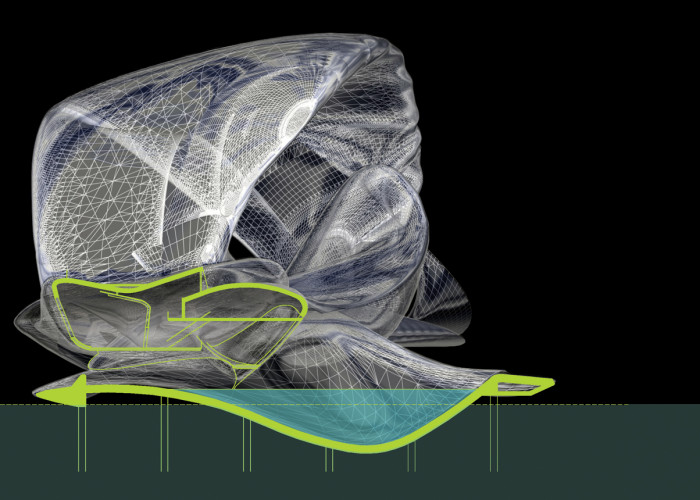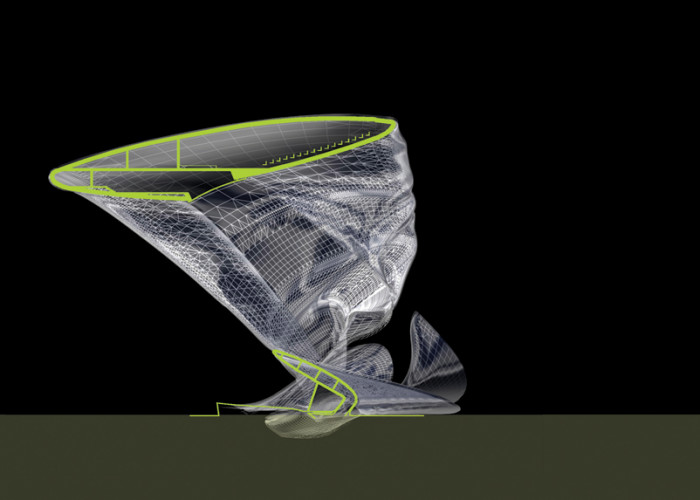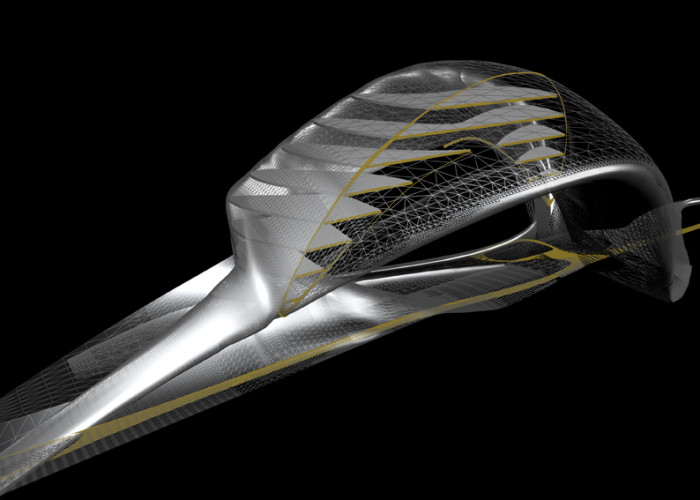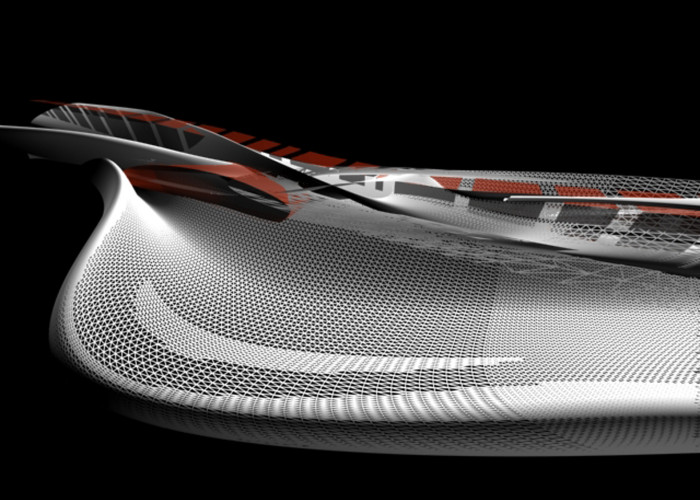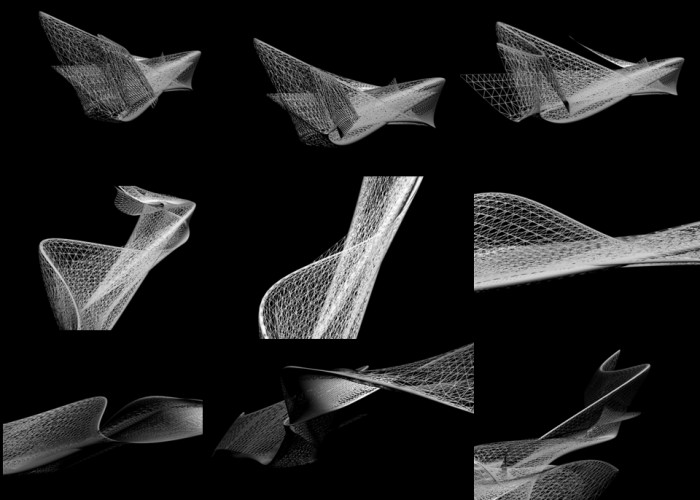
New Ostia Wharf
The project is based on the dual concept rome / sea.
The sea provided the geometry; the city provided the theoretical concepts.
In our intentions, the new dock becomes, a landmark on the territory whith which the city may identify itself as it looks out onto the sea.
THE CITY
We naturally believe that this project is related to Rome, its future development, and therefore its past. This relation is much stronger for us than the relation with the local context in Ostia.
Developmnet across the centuries has indeed used rome as a “matrix” on which traces of time and periods were left.
In this sense, we consider the use of computer aided techiniques as a “new architecture”, with new parameters implying the following:
- A much more complex control of geometries.
- The developmnet of structural calculations with a much bigger number of variables.
- Organisation, even from a production and management point of view of much more arcticulate systems.
In the historical, architectural development of Rome, our “big wave” , in reaching the sea from the city, builds a direct dialogue with “the big cloud” by Fuksas in reaching the city from the sea.
THE SEA
We adopted the “wave’s movement” as a geomterical system in the project: the bidimensional, sinuous geometries deriving from the analysis of motion in the fluids, in the different conditions of sea level, wave breaking and land.
We inserted these geometries in the computer, and carried out a number of trials and attempts, “leaving” to technology the job of developing complex volumes and using a certain “degree of casuality” within the creative process, until we obtained a satisfactory result. We then proceeded in the more “traditional” development of the project, respecting the geometries inserted in the structure obtained and without changing the initial matrix.
Location: Waterfront of Ostia, Rome, Italy
Client: Rome's Town Hall
Project: F. Barilari, A. Barilari
Collaborator: M. Pavese
Date: 2004

