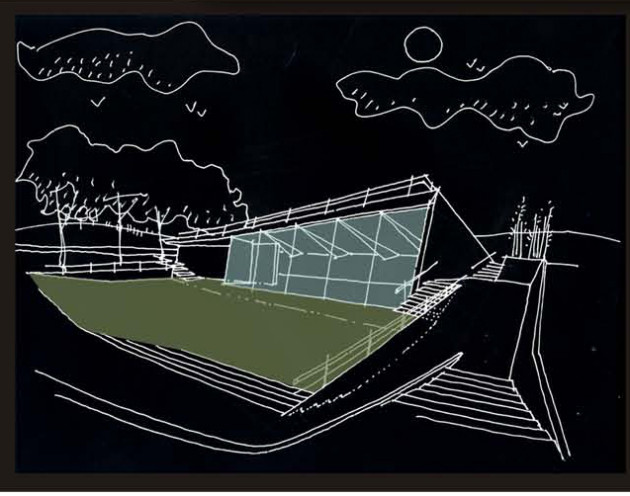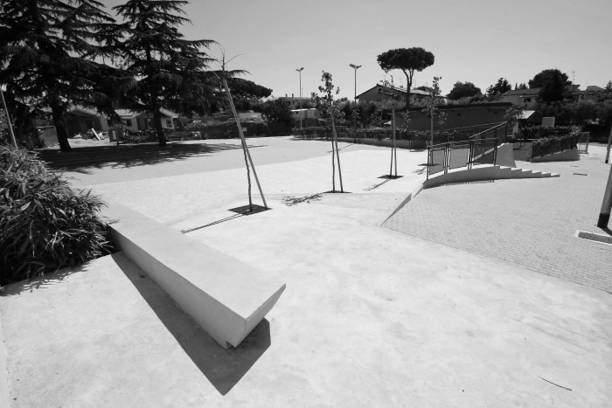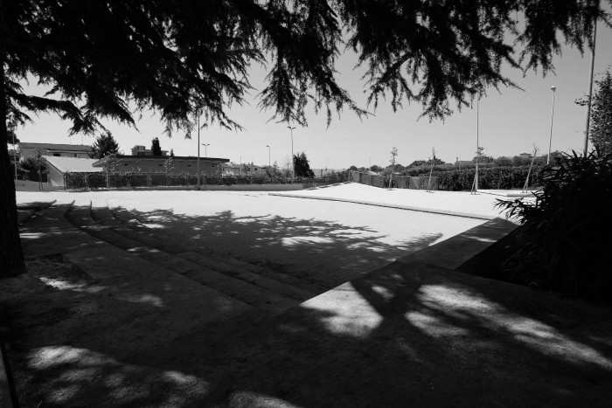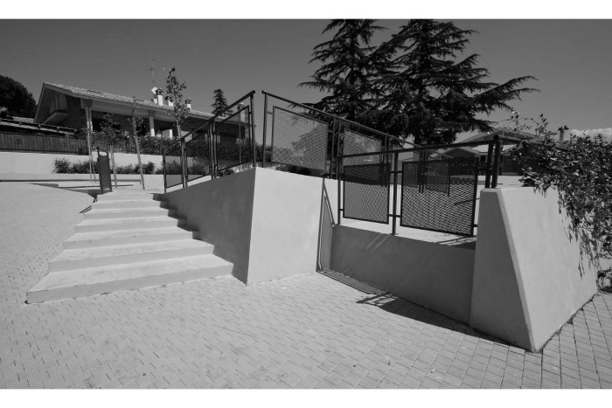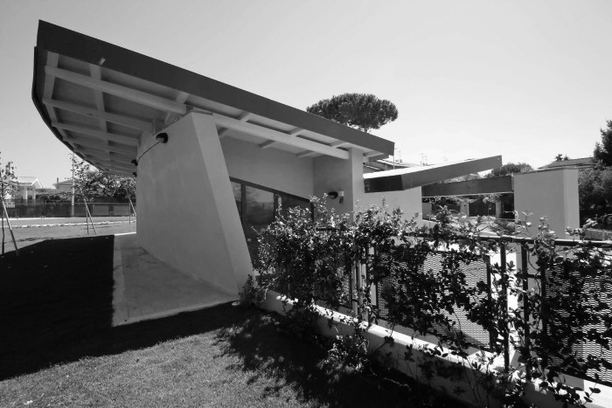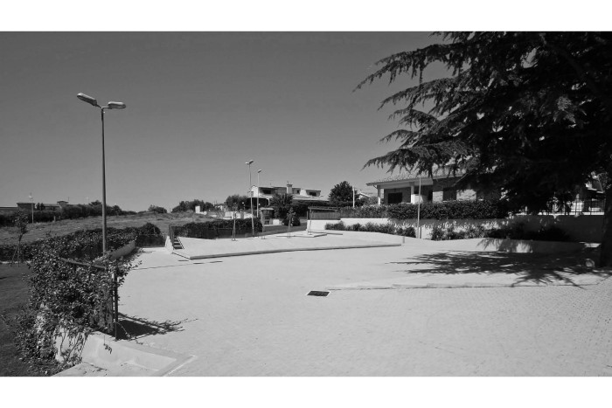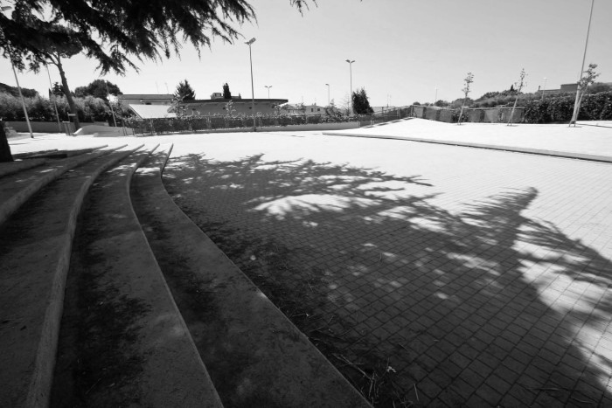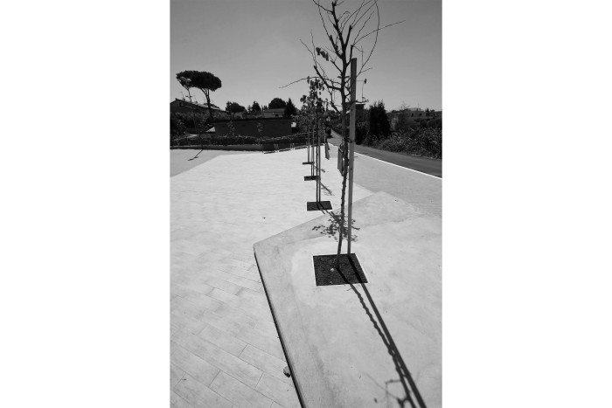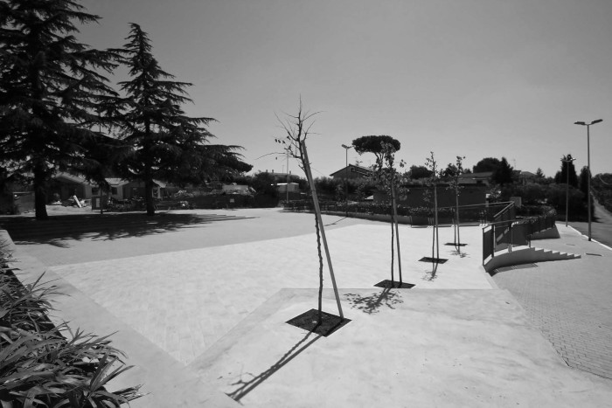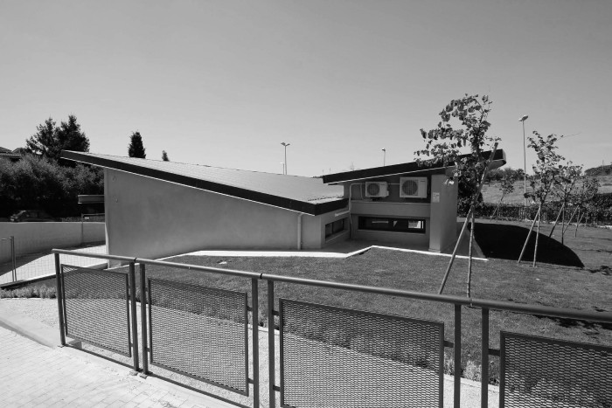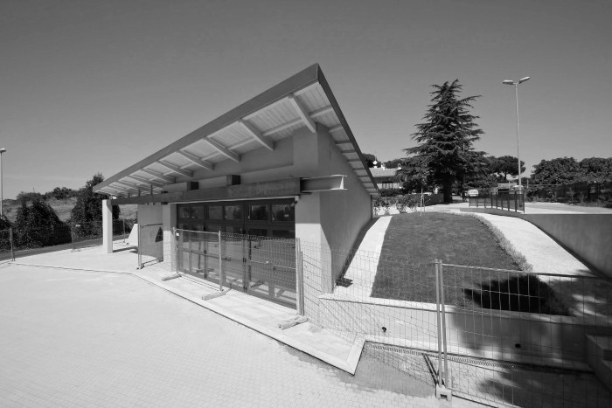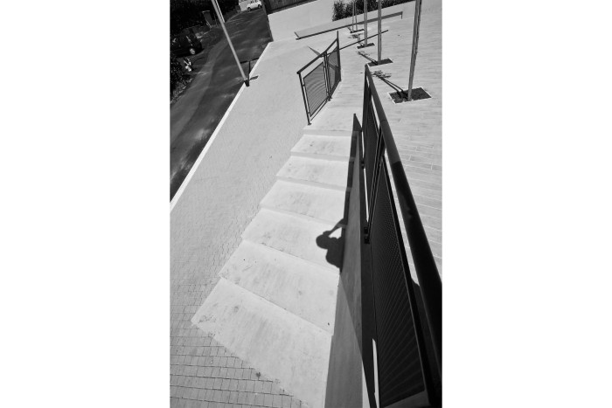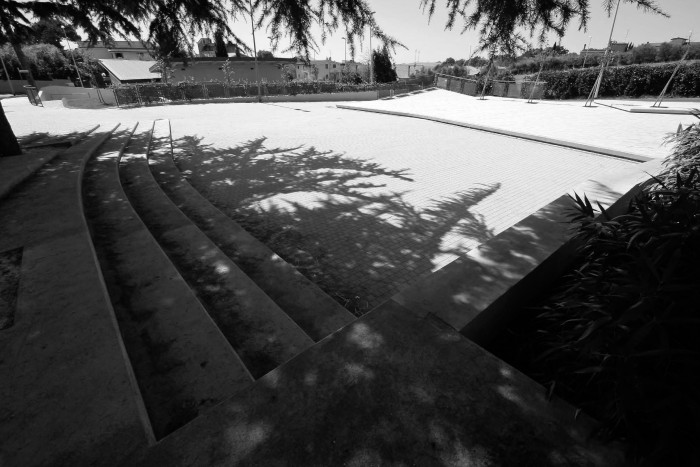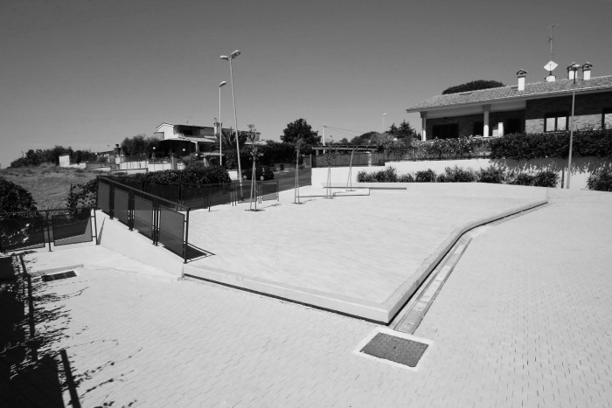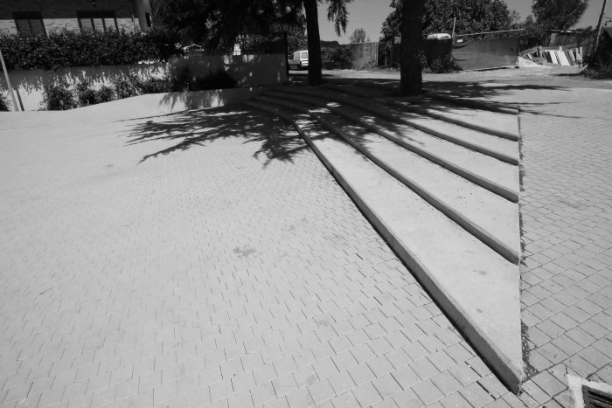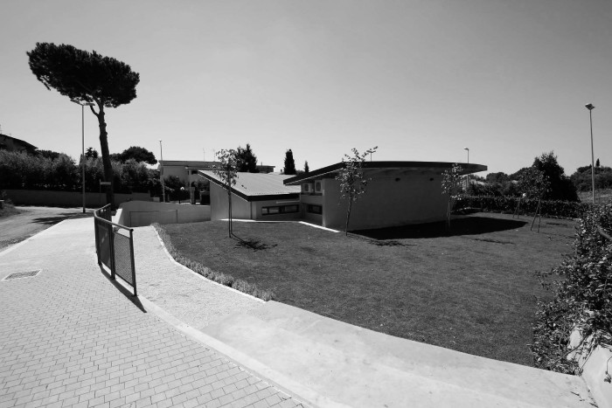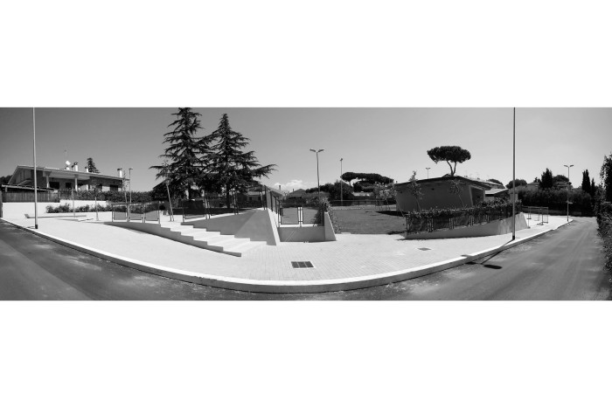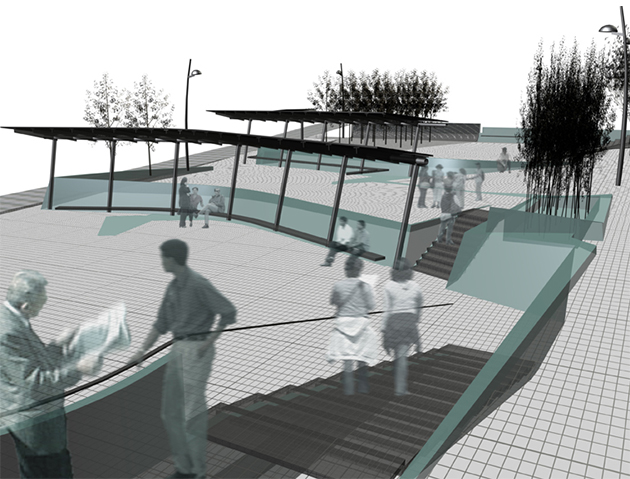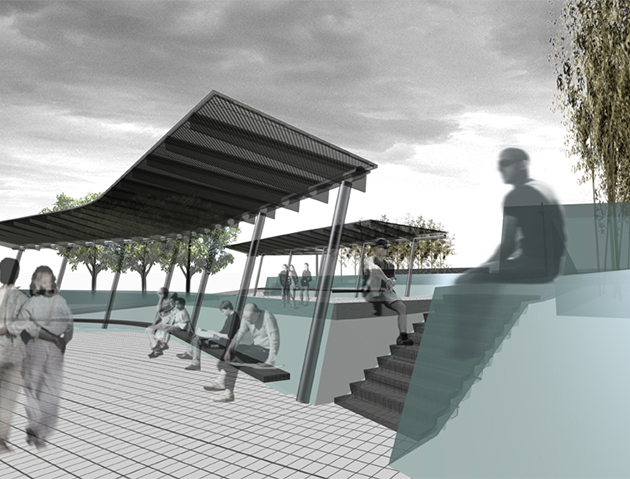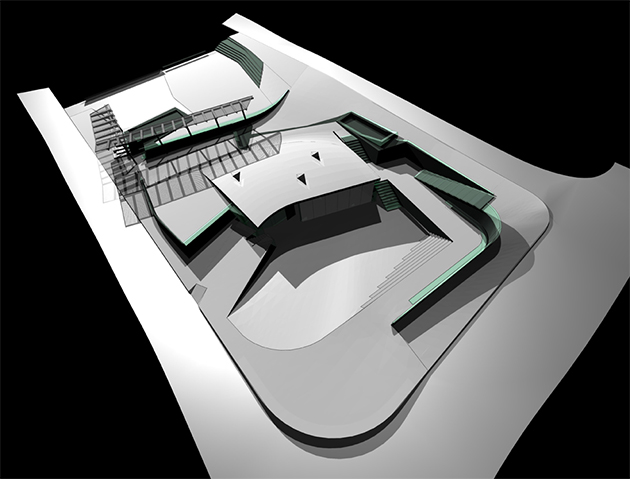
Spregamore Public Square
THE AREA
The local area “Spregamore” is characterized by a landscape of scattered small villas with gardens and cultivated fields.
The territory presents slopes and hills which are typical of the Roman countryside.
Access to the area is under a railway bridge, which works as a sort of “door”, enhancing the “community” characteristics of the area.
THE SQUARE
The aim is to turn this piazza into something the neighbourhood will be able to identify with. We worked with this objective in mind, so that each component of the project could play a significant part even on the sensorial plane:
The whole square was “rested” on the orography of the site as if it were a sheet placed over some objects.
There are two founding principles in the project:
_the will to respect as much as possible the topography of the site: a surface running for the whole extension and interrupted only by sudden rises in height;
_an absolute continuity between all the architectural components in the piazza.
The organization of the square was planned to respond to the different needs of users in different moments of the day, like a small weekly market as required by the neighbourhood.
The wooden floor play area for the children lies within a small bush of “cercis siliquastrum” of recent planting.
THE CIVIC CENTRE
The civic centre has been placed in a central area with respect to the piazza, making use of one of the rises in height. This also corresponds to our initial principals and starting points:
a_ Respect of the context.
b_ Dialogue with the community and “green” feeling of the area
c_ Project open to the various requirements the neighbourhood may express
d_ Importance given to all those sensorial and psychological aspects which pertain to a location.
The new building of about 120 sqm, is born form the sudden rise of height, lowering it to the portion of the piazza below the civic centre, in order to form a sort of cave when the community may organize small exhibitions.
The roofing of this civic centre may be included as part of the piazza itself.
The Centre develops inside as a whole open space. The structural system has no pillars and the possibility of opening an 8,5m front looking onto the piazza, allowing an outside use as well when the weather allows.
On the same side there are a number of sliding panels with wooden beams to protect from sunlight.
There also some roof-windows made of sanded glass, bringing light even to the most hidden areas of the Centre and working as illuminated elements on the piazza at night time.
Internal finishing will be in “minimal” style for three reasons:
1)_meeting with concrete building possibilities in order to complete the work
2)_a non invasive architecture which may be interpreted by users and not impose on them
3)_costs containment
Cement, coloured maioliche, cor-ten, concrete blocks are the materials used.
Location: Spregamore, Roma - Italy
Client: Rome's Town Hall
Program: Public Square and Civic Center
Project: F. Barilari, A. Barilari, V. Barilari
Structure: S. Catasta, P. Antonini
Collaborators: F. Schingo, E. Mattiucci, K. Nathan, E. Vitiello, R. Macchi
Area: 1800 sqm
Date: 2001-2002 proyect
AWARDS
- 3rd prize at the national competition titled “100 squares in Rome”, Rome, organized by Rome’s Town Hall (1996)
