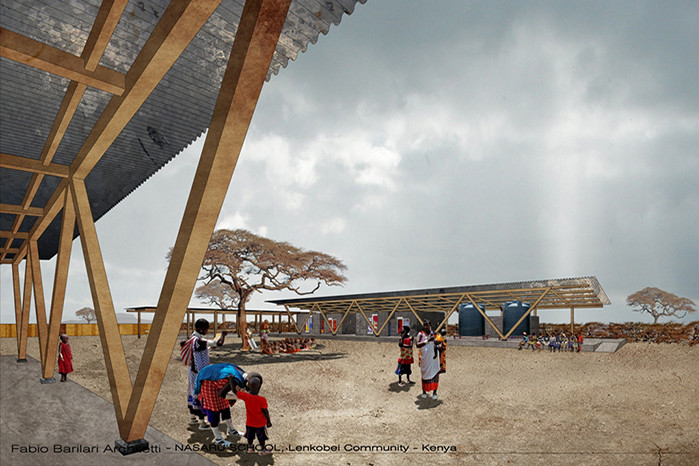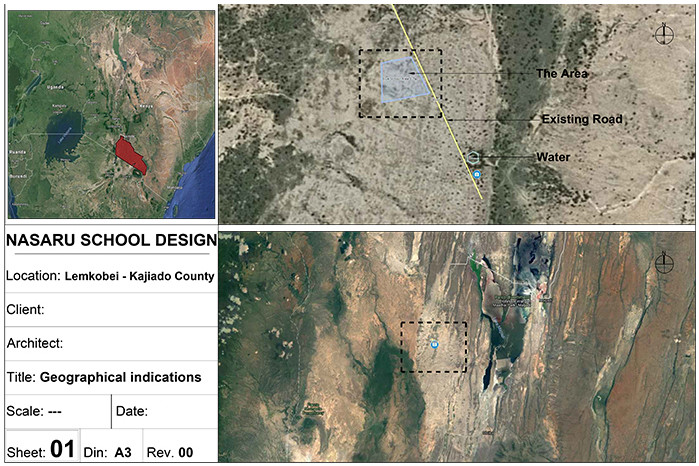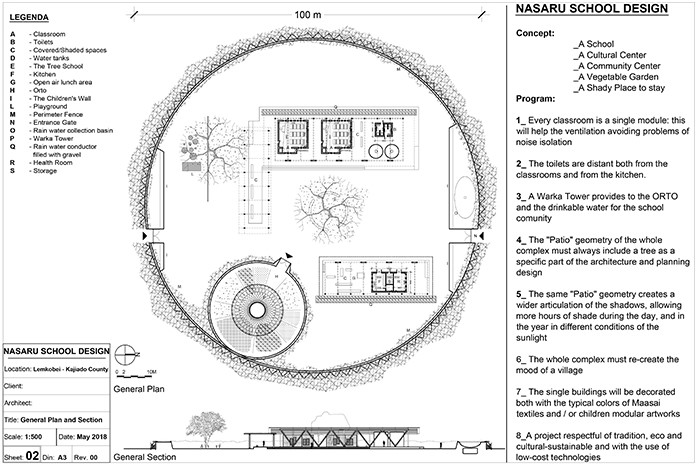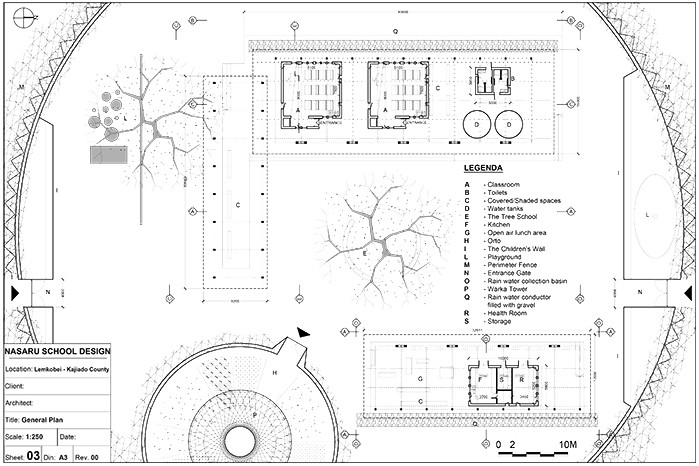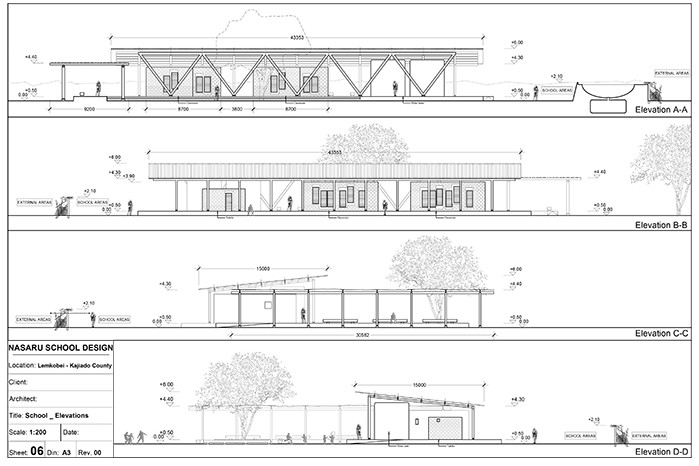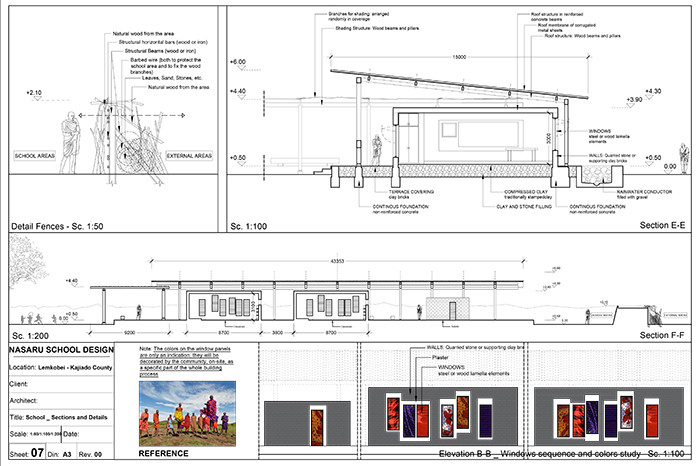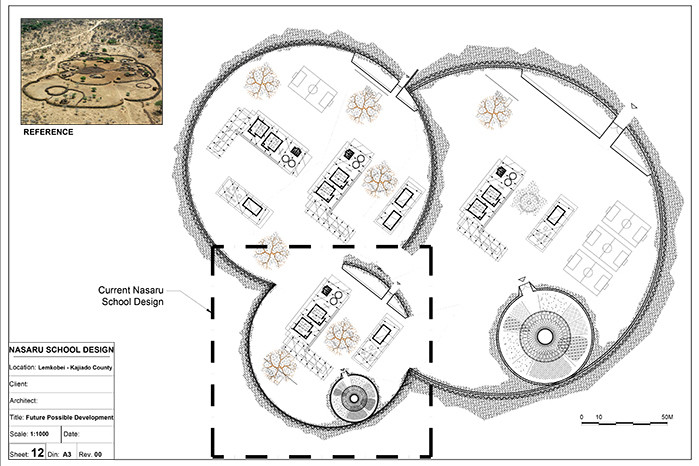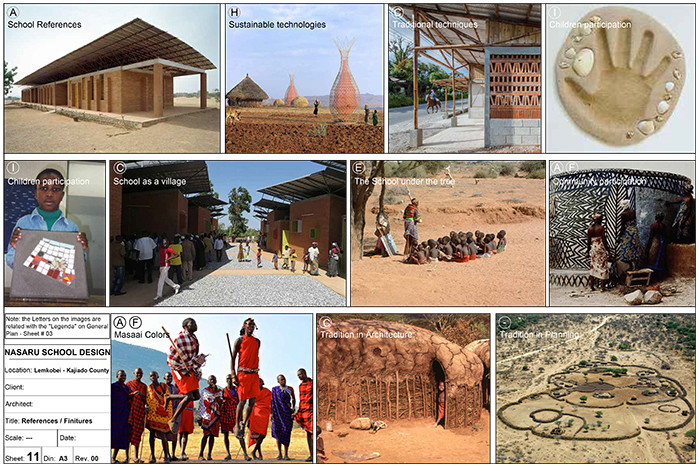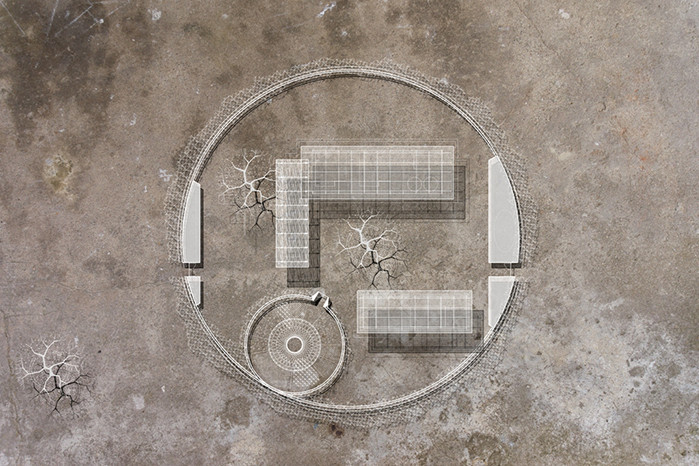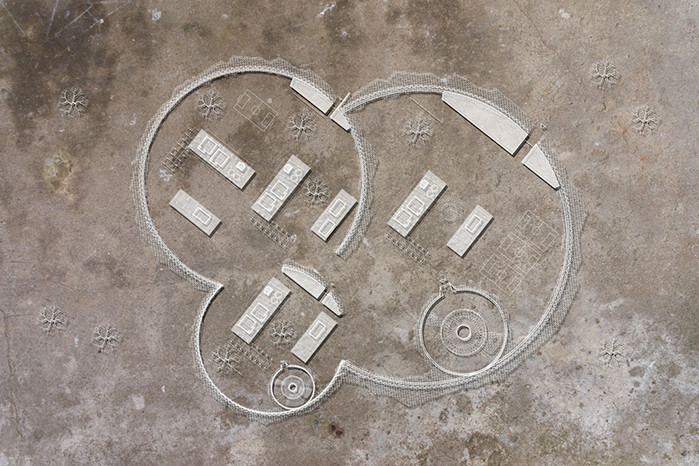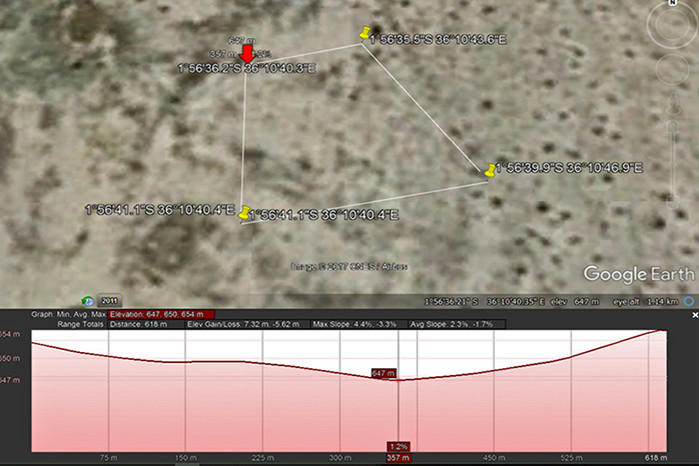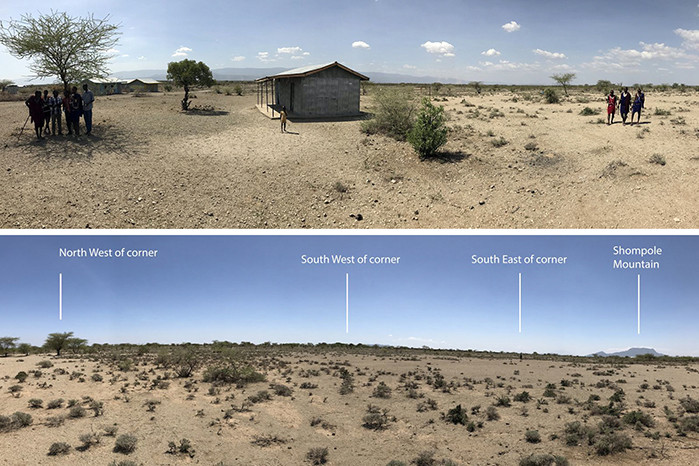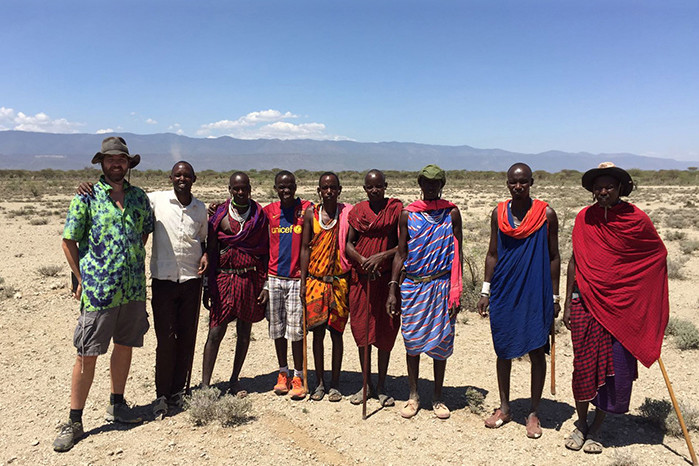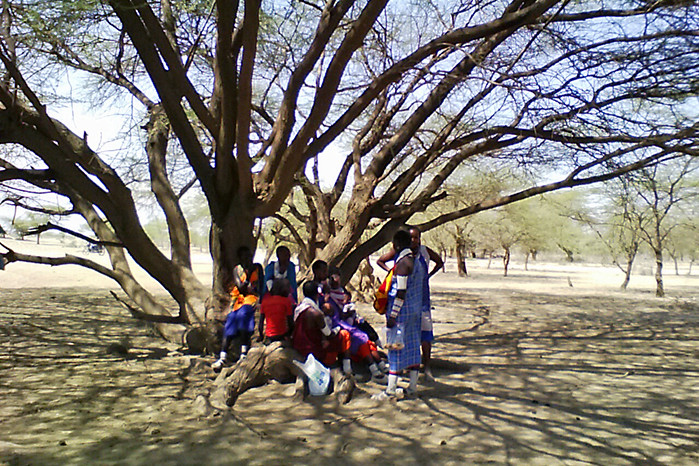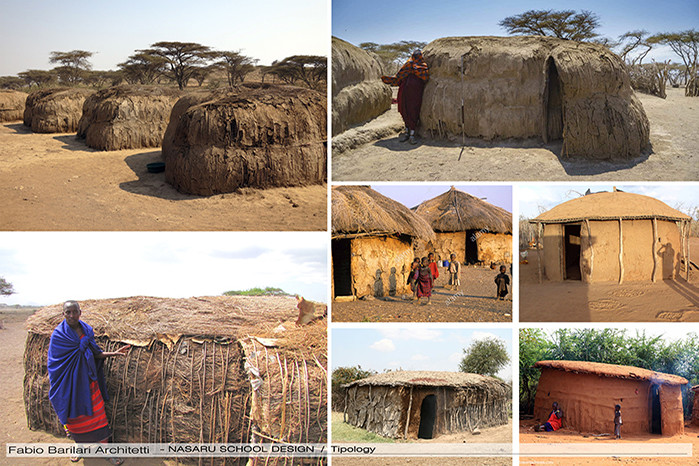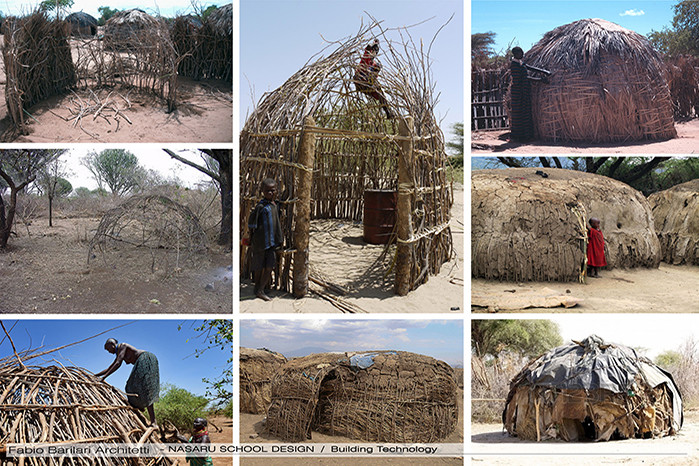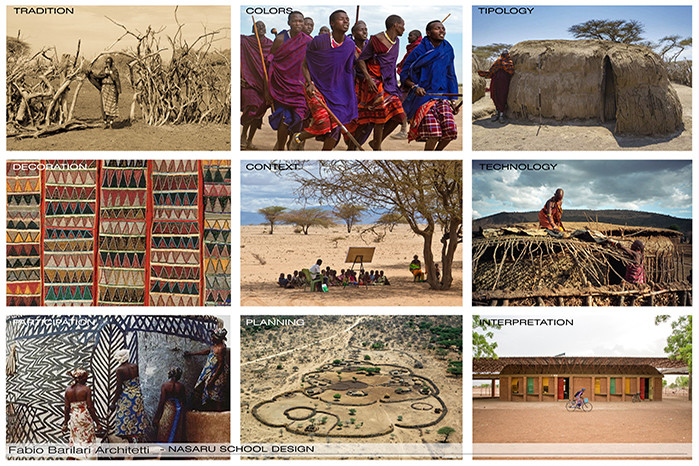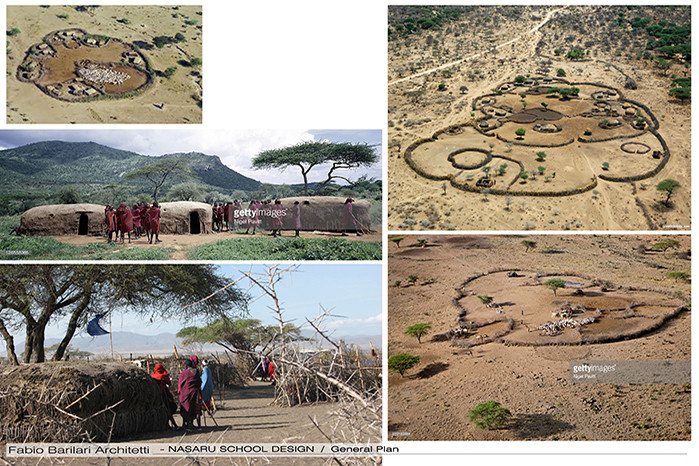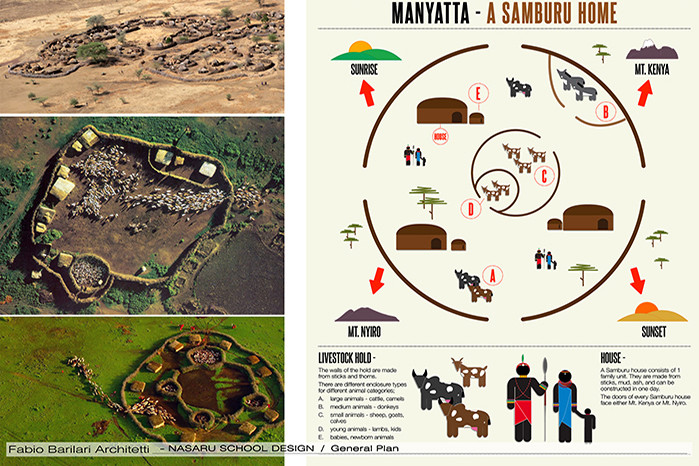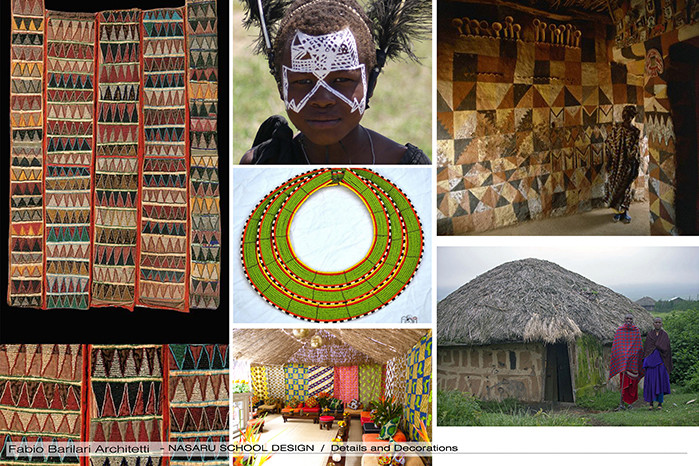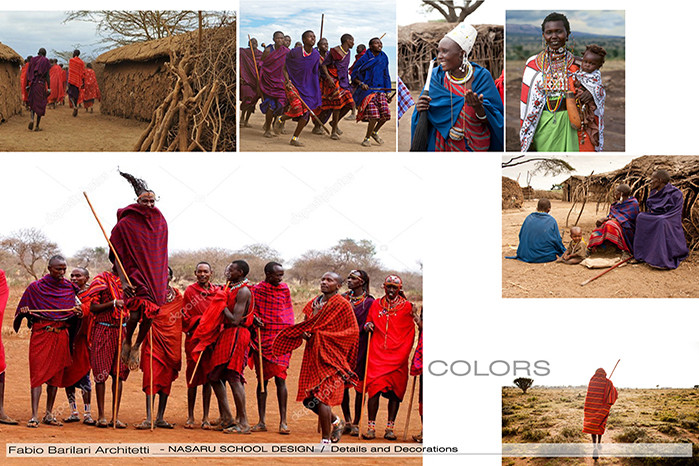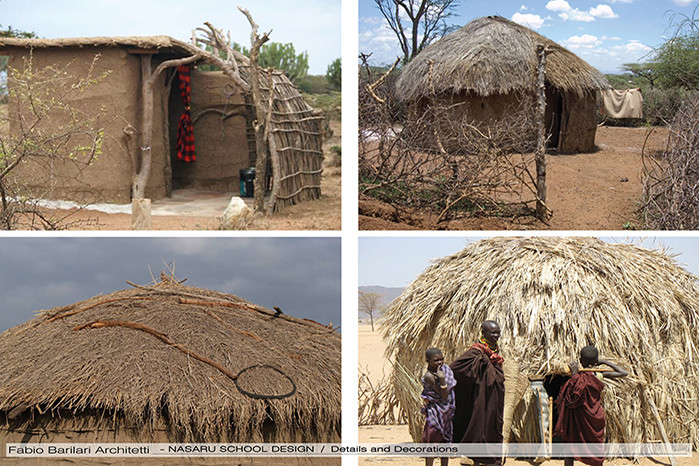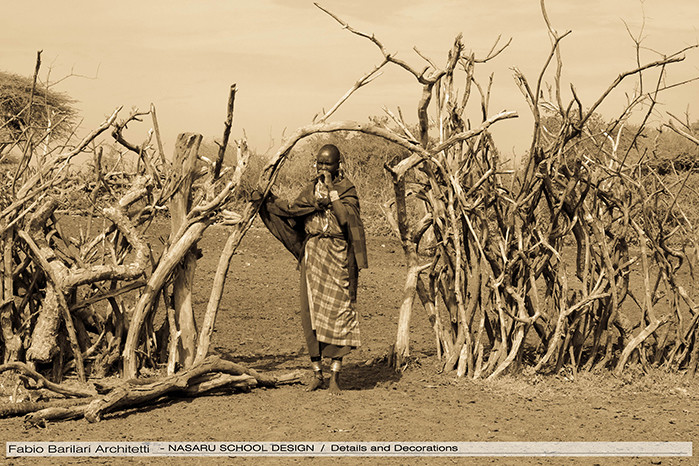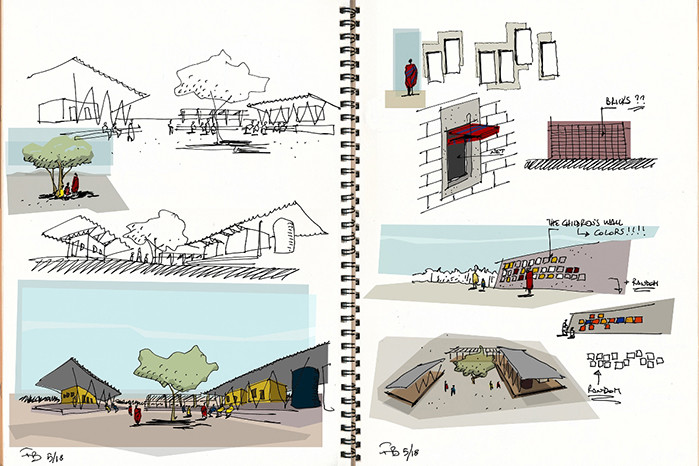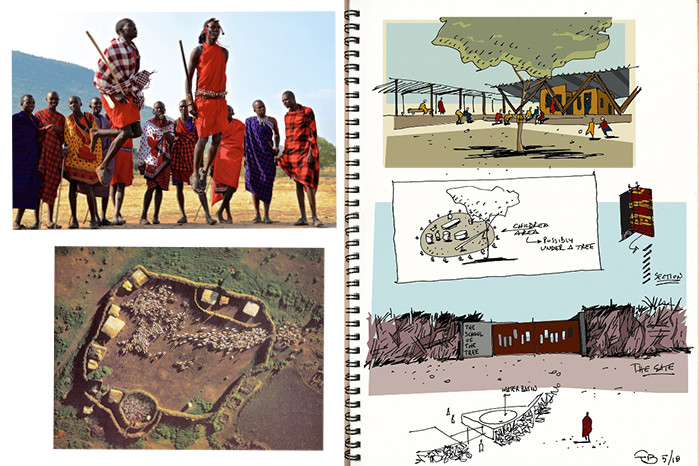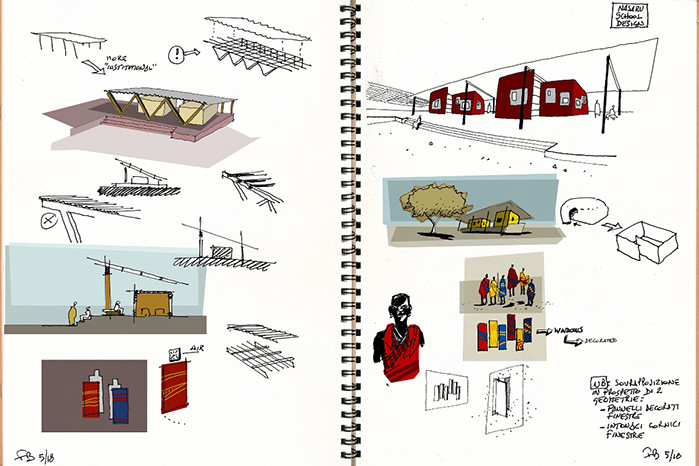
Nasaru School Design
The Nasaru School is part of a long term project which has the aim to build a center able to work both as a school, a food productive area, a community center and a basic cultural place to present and protect the Massai Lenkobei traditions. Energy and water self sufficiency and ealthy living conditions are among the main targets of the project, as the location presents extreme climate and geographic conditions.
Massai Lenkobei community is seminomadic. Their construction methods are precarious, made of branches and mud. They construct family/clan units where women and kids remain year round. Each one consists of a circle between ~¼ hectare. At the center of the circle they keep their cattle, the mound is usually elevated, using cattle dung. These circles are protected enclosures traditionally designed to keep themselves and their cattle safe from predators. The enclosure is made with thorny acacia branches which protect the families in the internal areas, living in small units around the inner edge of the enclosure. The height of the enclosure barrier varies and it may be up to 2 meters.
Location: Kajiado County, Kenya
Client: Lenkobei Community
Project: Fabio Barilari in collaboration with Cristina Tirado (UCLA) and Xavier Pahlen
Thanks to Kéré Architecture for their help and inspiring work, and to Josiah Maninah
Program: Project and realization
Area: 7850 sqm
Date: 2018 - In progress
